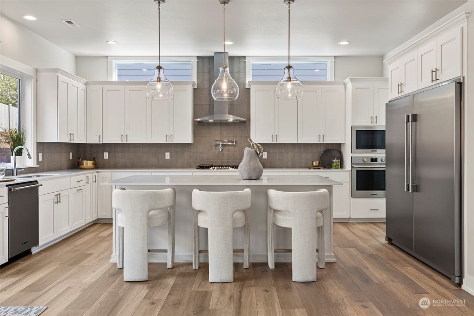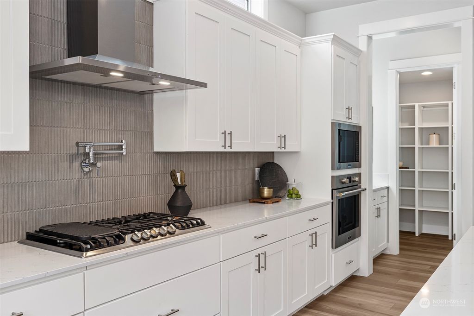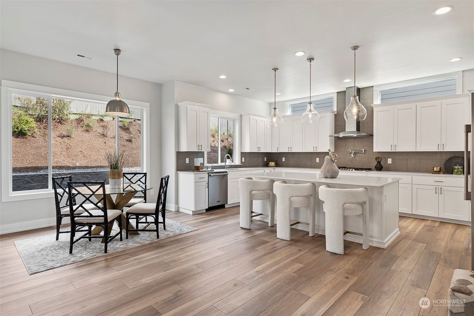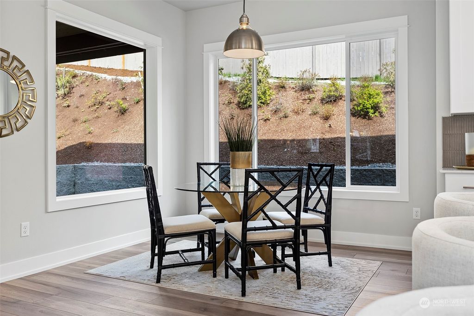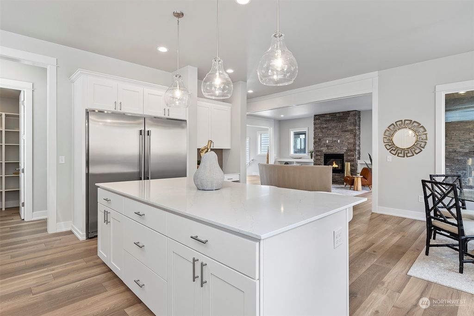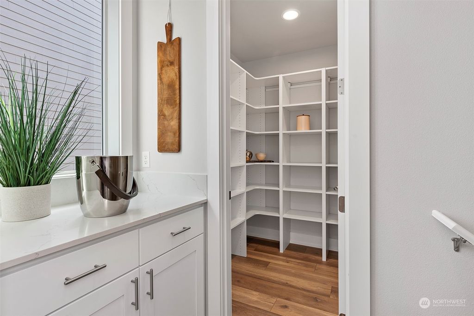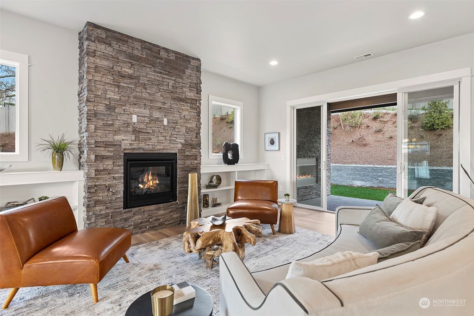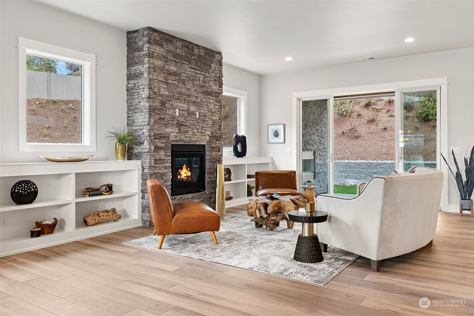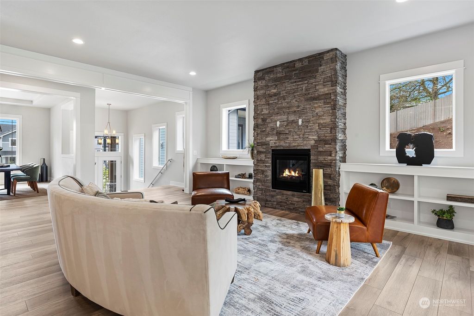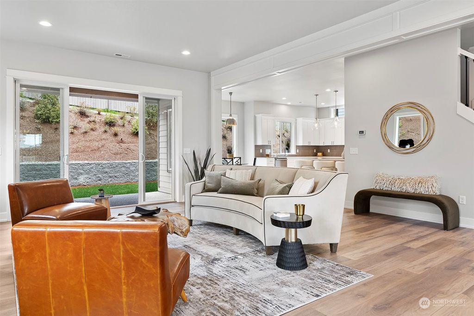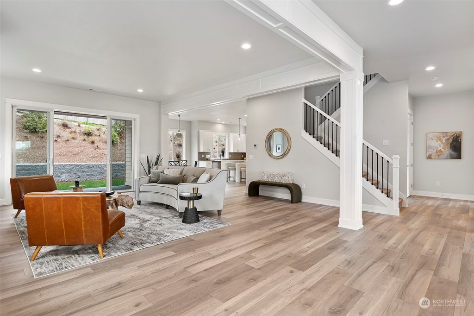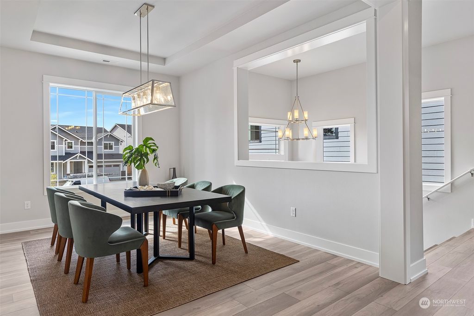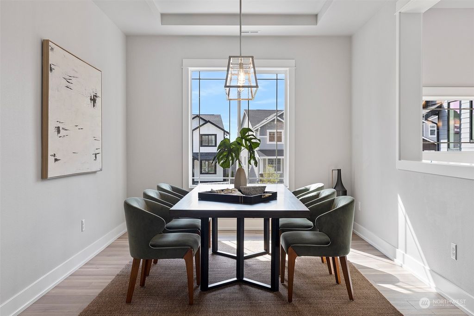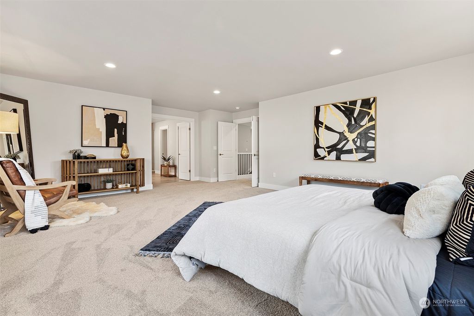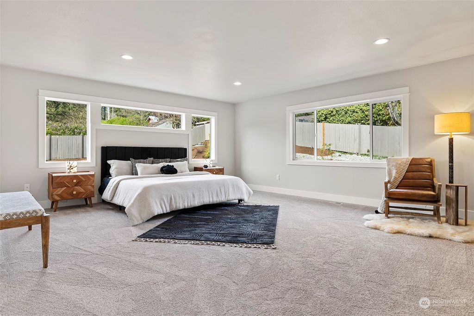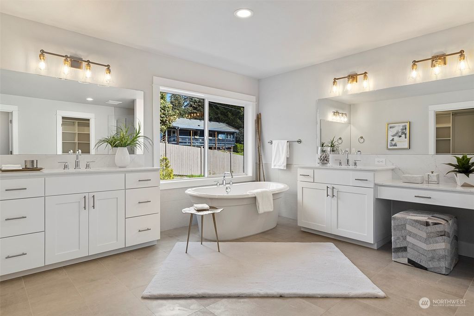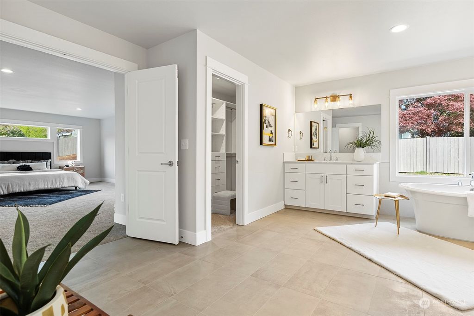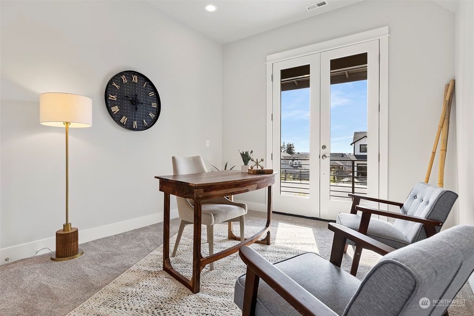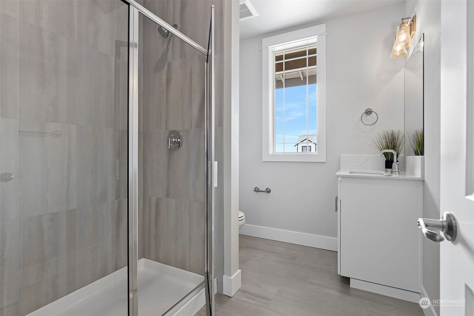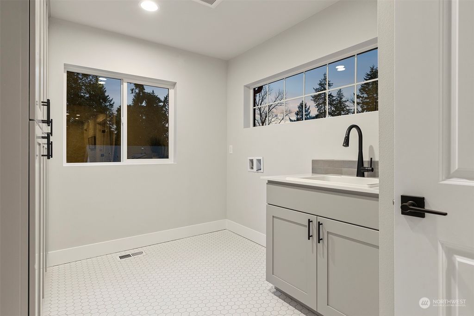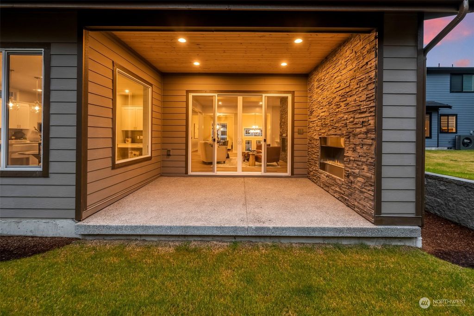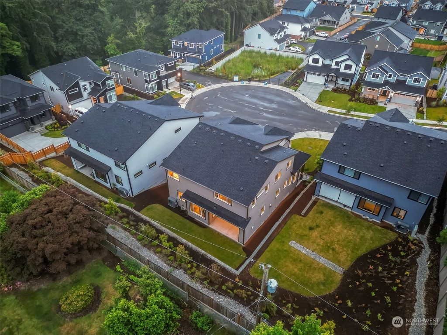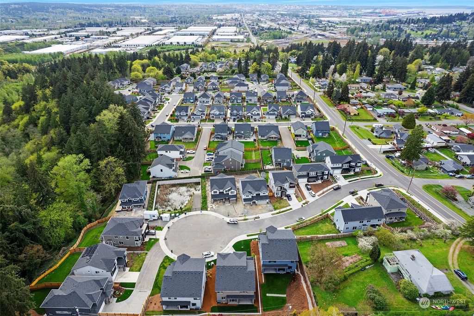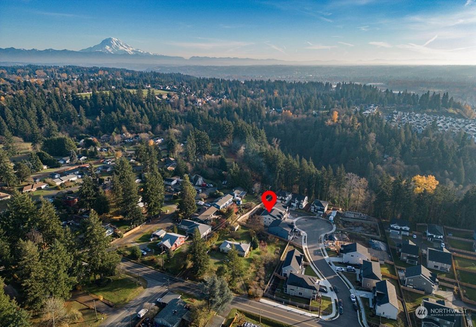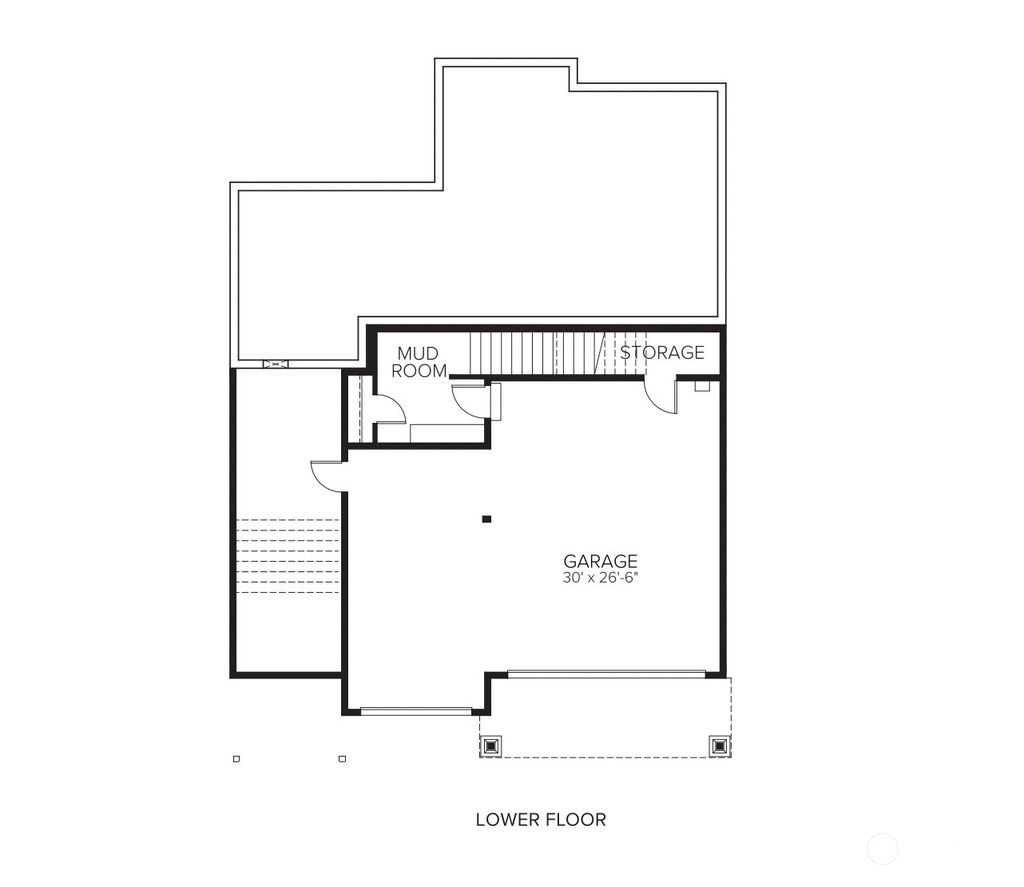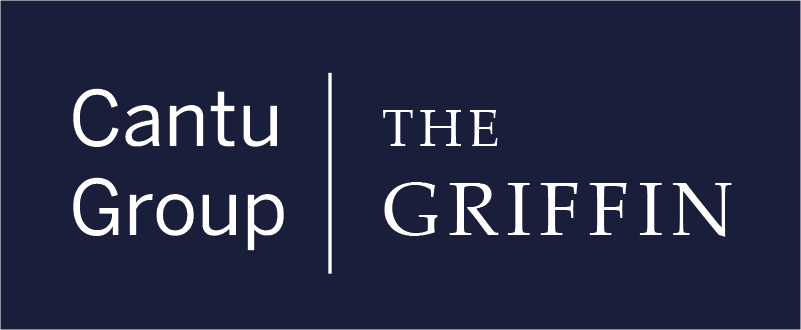2013 85th Avenue Ct E, Edgewood, WA 98371
$$1,175,000
Active Under Contract
4 beds.
2 baths.
7,279 Sqft.
2013 85th Avenue Ct E, Edgewood, WA 98371
$1,175,000
Active Under Contract
4 beds
2.75 baths
7,279 Sq.ft.
Download Listing As PDF
Generating PDF
Property details for 2013 85th Avenue Ct E, Edgewood, WA 98371
Property Description
MLS Information
- Listing: 2217999
- Listing Last Modified: 2024-12-24
Property Details
- Standard Status: Active Under Contract
- Property style: Northwest Contemporary
- Built in: 2025
- Subdivision: Edgewood
Geographic Data
- County: Pierce
- MLS Area: Edgewood
- Directions: From I-5: 54th St Exit. Left on 20th St E. Becomes Yuma St. Right onto 85th. Home at the end of cul-de-sac and on the left. Homesite 10
Features
Interior Features
- Flooring: Ceramic Tile, Hardwood, Laminate, Carpet
- Bedrooms: 4
- Full baths: 2.75
- Living area: 3903 Square Feet
- Interior Features: Walk-In Closet(s)
- Fireplaces: 2
Exterior Features
- Roof type: Composition
- Lot description: Sloped, Cul-De-Sac, Paved
- View: City, Territorial
Utilities
- Water: Public
- Heating: Electric, Heat Pump
See photos and updates from listings directly in your feed
Share your favorite listings with friends and family
Save your search and get new listings directly in your mailbox before everybody else



