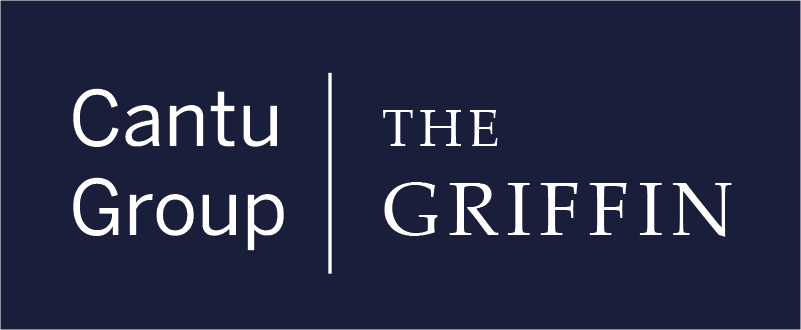14215 179th Street E 23, Puyallup, WA 98374
4 beds.
2 baths.
11,449 Sqft.
Upcoming Open House
Today (11:00 AM - 4:00 PM)
14215 179th Street E 23, Puyallup, WA 98374
4 beds
2.75 baths
11,449 Sq.ft.
Download Listing As PDF
Generating PDF
Property details for 14215 179th Street E 23, Puyallup, WA 98374
Property Description
MLS Information
- Listing: 2304041
- Listing Last Modified: 2025-01-10
Property Details
- Standard Status: Active
- Property style: Contemporary
- Built in: 2024
- Subdivision: Sunrise
Geographic Data
- County: Pierce
- MLS Area: Sunrise
- Directions: From I-5, take exit 127 to HWY 512 to Sunrise Pkwy E in South Hill, continue on Sunrise Pkwy E, Take 134th Ave E and 136th Ave Ct to 142nd Ave E
Features
Interior Features
- Flooring: Ceramic Tile, Laminate, Carpet, Vinyl
- Bedrooms: 4
- Full baths: 2.75
- Living area: 2931 Square Feet
- Interior Features: Walk-In Closet(s), Vaulted Ceiling(s)
- Fireplaces: 1
Exterior Features
- Roof type: Composition
- Lot description: Level, Corner Lot, Cul-De-Sac, Paved
- View: See Remarks, Territorial
Utilities
- Water: Public
- Heating: Electric, Natural Gas, Forced Air, Heat Pump
Property Information
Tax Information
- Tax Annual Amount: $9,843
Open Houses
Upcoming Open Houses
- Today (11:00 AM - 4:00 PM)
Add to calendar:
- Sat, Jan 11
(11:00 AM - 4:00 PM)
Add to calendar:
- Sun, Jan 12
(11:00 PM - 4:00 PM)
Add to calendar:
See photos and updates from listings directly in your feed
Share your favorite listings with friends and family
Save your search and get new listings directly in your mailbox before everybody else




